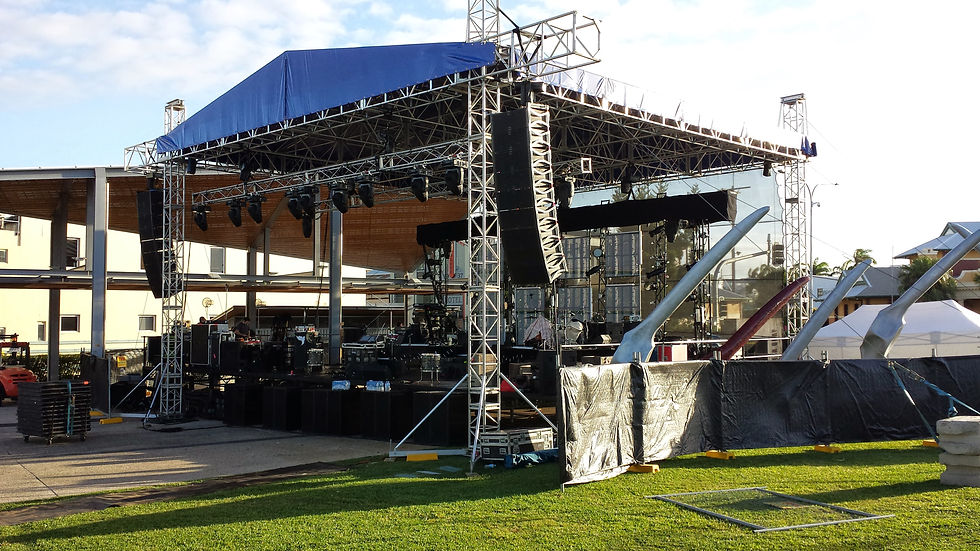top of page

wild gravity
ROOF SYSTEMS
Pitched Roof Systems utilise a combination of sloping trusses and ladders to create a structurally integrated canopy structure. The canopy structure enhances the capacity of the main grid truss and so easily caters for the design and wind loading without a reduction in truss capacity. The Canopy structure design creates a natural mother-grid of 3M squares making for very easy rigging and plotting without the need of lots of spreader beam. All systems normally come with kader profile for easy water tight fixing.
Our roofing systems have a max trim height of 12M. As a modular system all our structures are customisable to your event needs.

24m x 15.5m

15m x 13.5m

12m x 12m

10.5m x 7.5m

Roof 7.5 x 6m

Side Shed 1

Side Shed 2
bottom of page